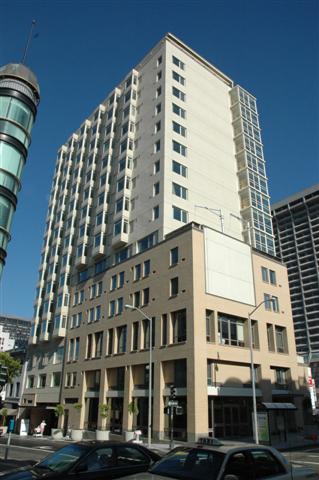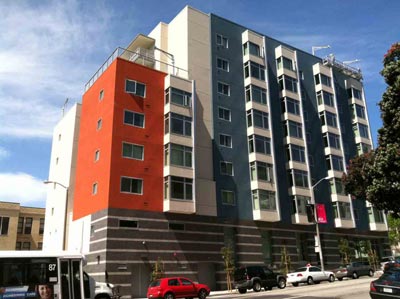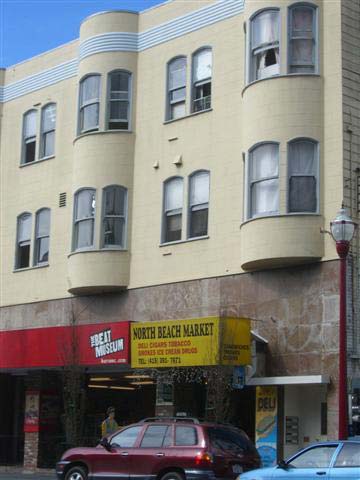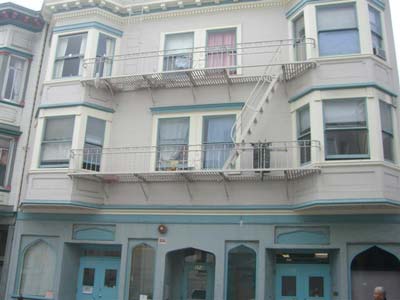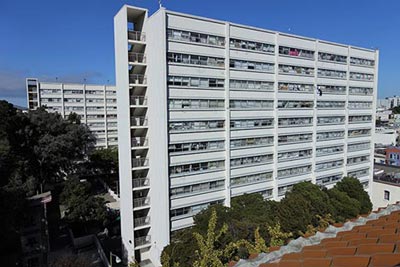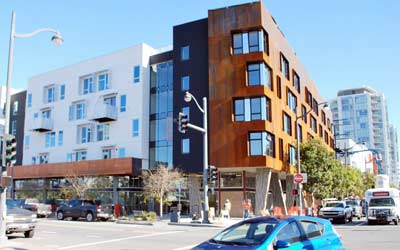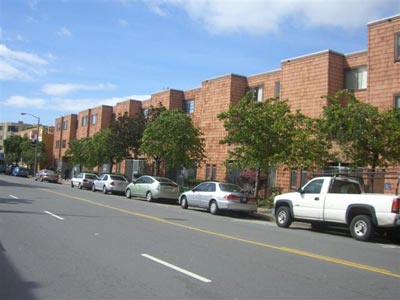
Address: 1820 Post Street, San Francisco, CA 94115
Phone: 415-921-3469
Golden Gate Apartments is a family affordable housing development in San Francisco’s Japantown/Western Addition neighborhood. Originally developed in the mid-1970s under HUD’s Section 236 program, the residents were under threat of displacement when the building was set to convert to market-rate rents in the late 1990s. The San Francisco Redevelopment Agency negotiated a purchase from the owner, but the purchase required leveraging major tax-exempt debt through a funding plan that had previously never been attempted and that required HUD approval. Chinatown CDC was selected by the residents and the Agency to be the developer. We worked with the Agency and HUD to solve the financing puzzle. We worked with the residents to devise a rehab and temporary relocation program that met their needs and helped prevent their displacement. Roofing, finishes, deck repairs, new cabinets and accessibility improvements were among the final building improvements.
Building Information
Population: Families
Square Footage: 75,000
Unit Type: 5 Studios, 13 one-bedrooms, 27 two-bedrooms, 17 three-bedrooms, 10 four-bedrooms
Resident Services: Provided by Chinatown CDC
Waiting List: CLOSED
Chinatown CDC Role: Developer, Owner, Manager
Funding Sources: SF Redevelopment Agency, CTCAC, CDLAC, Bank of America
Contractor: Transworld Construction
Architect: Kodama Diseno Architects
Construction Type: Rehabilitation
Development Cost: $9,500,000
Phone: 415-921-3469
Golden Gate Apartments is a family affordable housing development in San Francisco’s Japantown/Western Addition neighborhood. Originally developed in the mid-1970s under HUD’s Section 236 program, the residents were under threat of displacement when the building was set to convert to market-rate rents in the late 1990s. The San Francisco Redevelopment Agency negotiated a purchase from the owner, but the purchase required leveraging major tax-exempt debt through a funding plan that had previously never been attempted and that required HUD approval. Chinatown CDC was selected by the residents and the Agency to be the developer. We worked with the Agency and HUD to solve the financing puzzle. We worked with the residents to devise a rehab and temporary relocation program that met their needs and helped prevent their displacement. Roofing, finishes, deck repairs, new cabinets and accessibility improvements were among the final building improvements.
Building Information
Population: Families
Square Footage: 75,000
Unit Type: 5 Studios, 13 one-bedrooms, 27 two-bedrooms, 17 three-bedrooms, 10 four-bedrooms
Resident Services: Provided by Chinatown CDC
Waiting List: CLOSED
Chinatown CDC Role: Developer, Owner, Manager
Funding Sources: SF Redevelopment Agency, CTCAC, CDLAC, Bank of America
Contractor: Transworld Construction
Architect: Kodama Diseno Architects
Construction Type: Rehabilitation
Development Cost: $9,500,000







