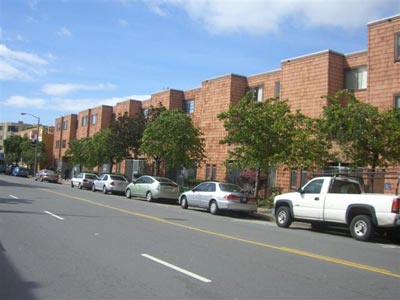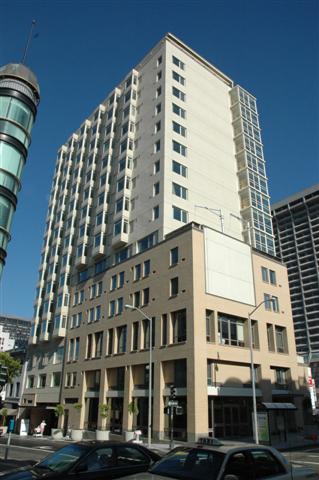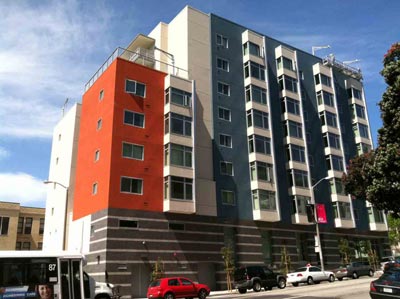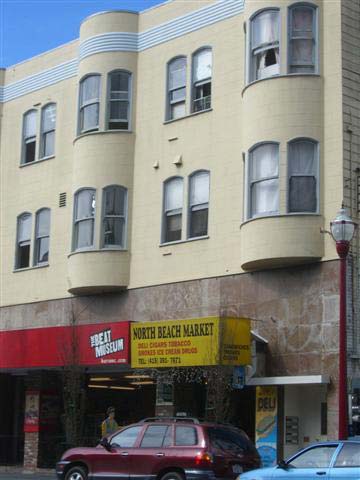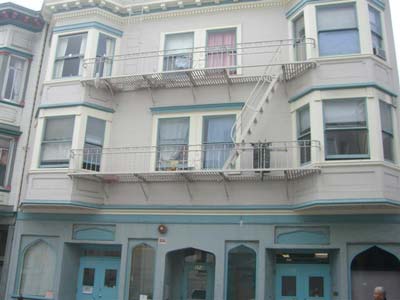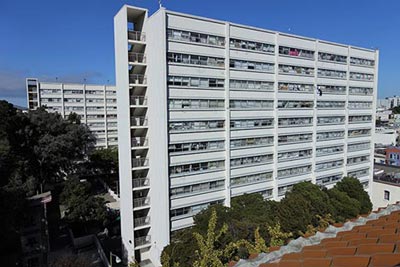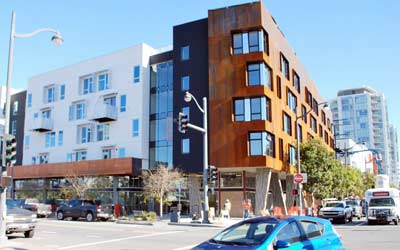
Address: 1005 Powell Street, San Francisco, CA 94108
1005 Powell is a newly renovated, 5-story affordable housing building with 64 SRO units and three ground floor commercial units. One of these commercial units has been permanently converted into a property management office, resident lounge, and tenant laundry facility to serve the project. The project serves one of CCDC’s core populations: extremely and very low-income Chinese senior households. All units are restricted to at or below 60% AMI, with 35 units receiving the city's Senior Operating Subsidy, further restricting these units to 15% and 25% AMI.
CCDC acquired the building in 2021 and undertook extensive rehabilitation, including seismic retrofitting, accessibility upgrades, system upgrades/replacements, and the addition of a resident laundry room, community lounge, and property management office, among other improvements. Existing residents were relocated during the rehab and have since moved back into the building following the completion of renovations in March 2023.
Building Information
Square Footage: 15,701
Population: Seniors 62 or above
Unit Type: SRO
Resident Services: Provided by Chinatown CDC
Waiting List: SOS waitlist and non-SOS waitlist
Chinatown CDC Role: Developer, Owner, Manager
Funding Sources: San Francisco Housing Accelerator Fund (construction loan), Mayor’s Office of Housing and Community Development (permanent financing)
Contractor: AmOne
Architect: Studio Perez
Construction Type: Type 5 Wood Frame
Development Cost: $18 Million
1005 Powell is a newly renovated, 5-story affordable housing building with 64 SRO units and three ground floor commercial units. One of these commercial units has been permanently converted into a property management office, resident lounge, and tenant laundry facility to serve the project. The project serves one of CCDC’s core populations: extremely and very low-income Chinese senior households. All units are restricted to at or below 60% AMI, with 35 units receiving the city's Senior Operating Subsidy, further restricting these units to 15% and 25% AMI.
CCDC acquired the building in 2021 and undertook extensive rehabilitation, including seismic retrofitting, accessibility upgrades, system upgrades/replacements, and the addition of a resident laundry room, community lounge, and property management office, among other improvements. Existing residents were relocated during the rehab and have since moved back into the building following the completion of renovations in March 2023.
Building Information
Square Footage: 15,701
Population: Seniors 62 or above
Unit Type: SRO
Resident Services: Provided by Chinatown CDC
Waiting List: SOS waitlist and non-SOS waitlist
Chinatown CDC Role: Developer, Owner, Manager
Funding Sources: San Francisco Housing Accelerator Fund (construction loan), Mayor’s Office of Housing and Community Development (permanent financing)
Contractor: AmOne
Architect: Studio Perez
Construction Type: Type 5 Wood Frame
Development Cost: $18 Million






