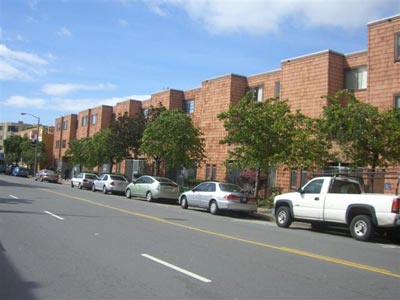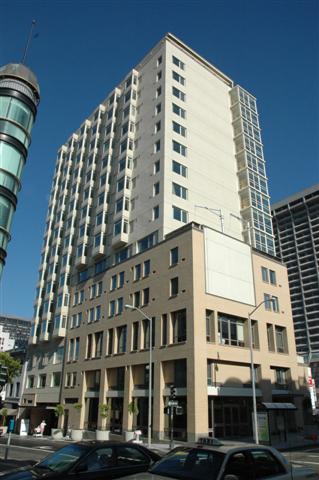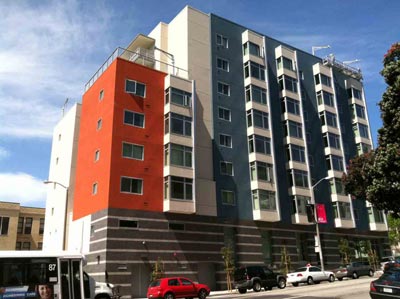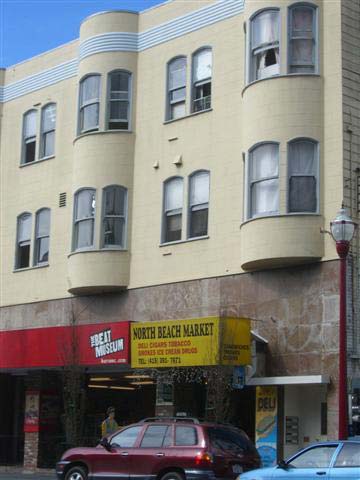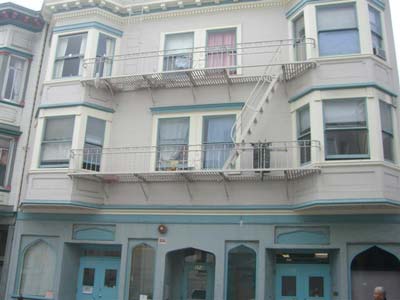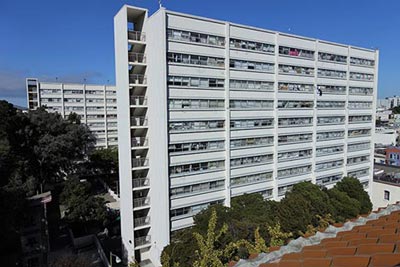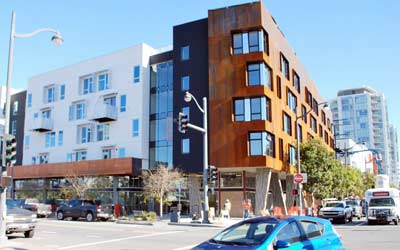
Address: 201 Turk Street, San Francisco, CA 94102
Phone: 415-921-8695
In 2015 we completed a $9 million makeover, updating all 175 units of permanent affordable rental housing for families. This building includes a mix of studios, one-bedoom, two-bedroom and three-bedroom units, along with indoor and outdoor community spaces, offices for onsite supportive services, and ground-floor retail space. Tenderloin Family Housing, originally funded by the Mayor’s Office of Housing, opened its doors in 1993 for approximately 500 residents. In recent years, residents have created their own cookbook to showcase recipes from their homelands and they also organized with neighborhood partners to provide safe passage for children as they walk to and from school.
Building Information
Population: Families
Square Footage: 185,890
Unit Type: 12 studios, 81 one-bedrooms, 45 two-bedrooms, 37 three-bedrooms
Resident Services: Provided by Chinatown CDC
Waiting List: CLOSED
Chinatown CDC Role: Developer, Manager
Funding Sources: MUFG Union Bank, CA Tax Credit Allocation Committee, CA Debt Limit Allocation Committee, Local Initiatives Support Corporation
Contractor: James E. Roberts-Obayashi Corporation
Architect: Paulett Taggart Architects
Construction Type: New
Development Cost: $35,873,216
Phone: 415-921-8695
In 2015 we completed a $9 million makeover, updating all 175 units of permanent affordable rental housing for families. This building includes a mix of studios, one-bedoom, two-bedroom and three-bedroom units, along with indoor and outdoor community spaces, offices for onsite supportive services, and ground-floor retail space. Tenderloin Family Housing, originally funded by the Mayor’s Office of Housing, opened its doors in 1993 for approximately 500 residents. In recent years, residents have created their own cookbook to showcase recipes from their homelands and they also organized with neighborhood partners to provide safe passage for children as they walk to and from school.
Building Information
Population: Families
Square Footage: 185,890
Unit Type: 12 studios, 81 one-bedrooms, 45 two-bedrooms, 37 three-bedrooms
Resident Services: Provided by Chinatown CDC
Waiting List: CLOSED
Chinatown CDC Role: Developer, Manager
Funding Sources: MUFG Union Bank, CA Tax Credit Allocation Committee, CA Debt Limit Allocation Committee, Local Initiatives Support Corporation
Contractor: James E. Roberts-Obayashi Corporation
Architect: Paulett Taggart Architects
Construction Type: New
Development Cost: $35,873,216






