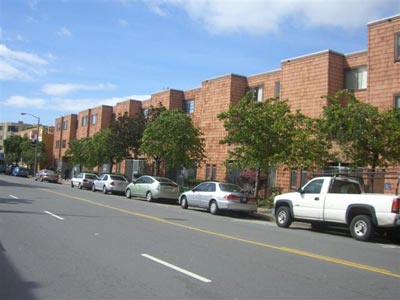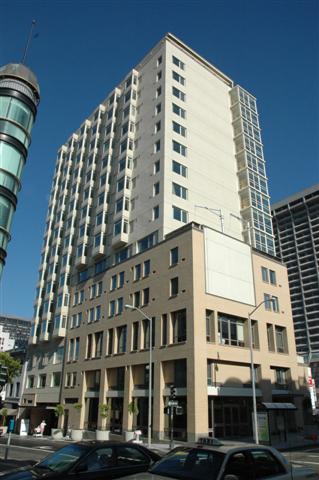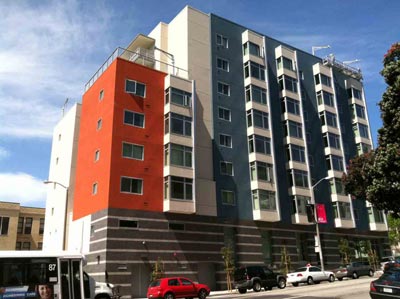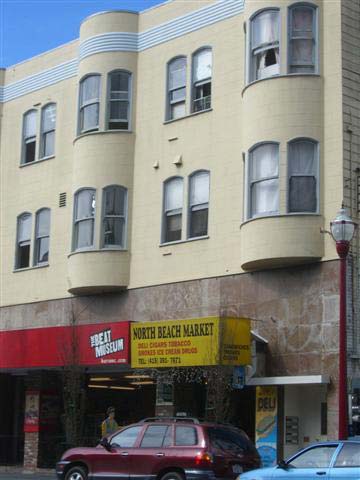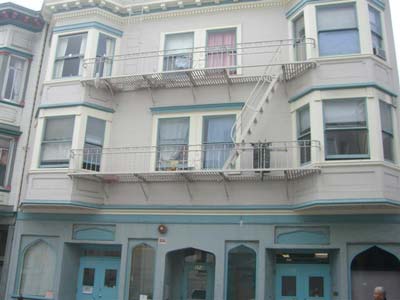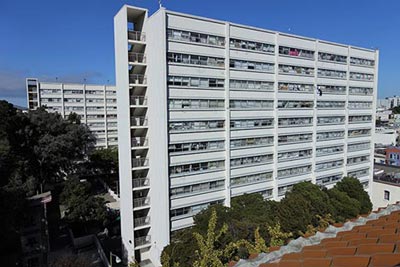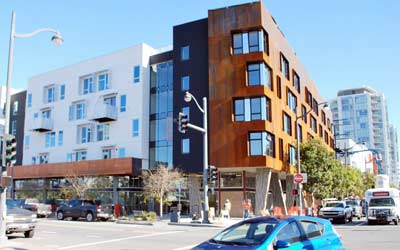
Address: 2060 Folsom Street, San Francisco, CA 94110
Phone: 415-367-3355
Casa Adelante- 2060 Folsom is a newly constructed 9 story affordable housing building developed by Chinatown CDC with Mission Economic Development Agency (MEDA) based in the Mission district. This building houses a total of 127 affordable units including 98 units designated for low-income families and 29 units for transitional age youths. On the ground floor are four community serving commercial spaces. In addition, the building is located next to a large beautiful neighborhood park called In Chan Kaajal Park. Building Amenities include central courtyard with park adjacent, large community room with kitchen, bike parking for over 100 bicycles, onsite resident services, onsite property management, onsite laundry facilities, youth lounge, 2 family daycare units, 8th floor lounge, and rooftop deck.
Building Information
Square Footage: 167,240 Gross SF
Population: Low Income Families and Transitional Age Youths
Unit Type: Studios and 1-3 bedroom units
Resident Services: Provided by Chinatown CDC
Waiting List: Closed
Chinatown CDC Role: Developer, Owner, Manager
Funding Sources: Mayor’s Office of Housing and Community Development, California Department of Housing and Community, Federal Home Loan Bank Affordable Housing Program, California Debt Limit Allocation Committee, and California Tax Credit Allocation Committee
Contractor: James E. Roberts-Obayashi Corp
Architect: Mithun, Inc and YA Studio
Construction Type: New
Development Cost: $87 Million
Phone: 415-367-3355
Casa Adelante- 2060 Folsom is a newly constructed 9 story affordable housing building developed by Chinatown CDC with Mission Economic Development Agency (MEDA) based in the Mission district. This building houses a total of 127 affordable units including 98 units designated for low-income families and 29 units for transitional age youths. On the ground floor are four community serving commercial spaces. In addition, the building is located next to a large beautiful neighborhood park called In Chan Kaajal Park. Building Amenities include central courtyard with park adjacent, large community room with kitchen, bike parking for over 100 bicycles, onsite resident services, onsite property management, onsite laundry facilities, youth lounge, 2 family daycare units, 8th floor lounge, and rooftop deck.
Building Information
Square Footage: 167,240 Gross SF
Population: Low Income Families and Transitional Age Youths
Unit Type: Studios and 1-3 bedroom units
Resident Services: Provided by Chinatown CDC
Waiting List: Closed
Chinatown CDC Role: Developer, Owner, Manager
Funding Sources: Mayor’s Office of Housing and Community Development, California Department of Housing and Community, Federal Home Loan Bank Affordable Housing Program, California Debt Limit Allocation Committee, and California Tax Credit Allocation Committee
Contractor: James E. Roberts-Obayashi Corp
Architect: Mithun, Inc and YA Studio
Construction Type: New
Development Cost: $87 Million






